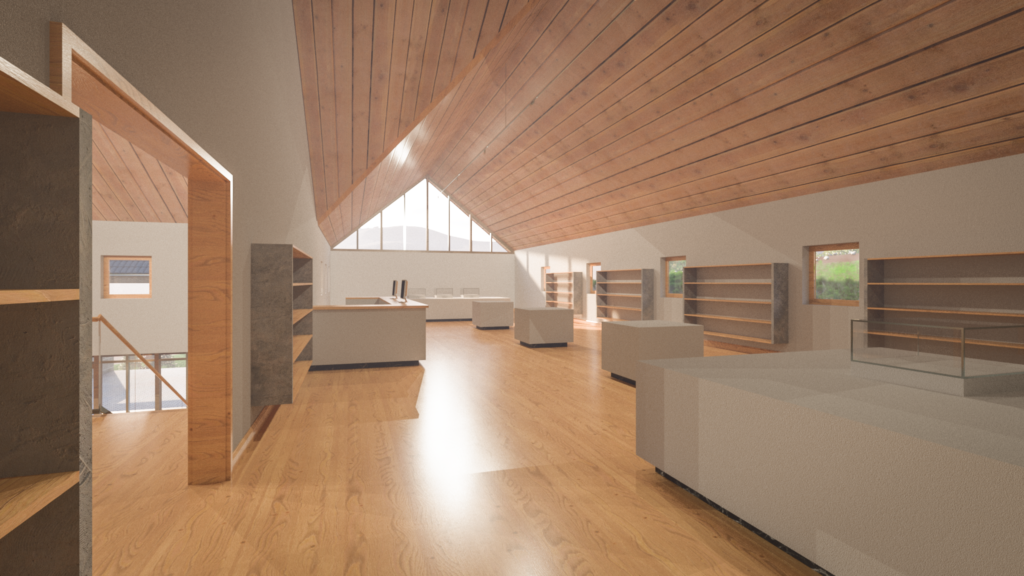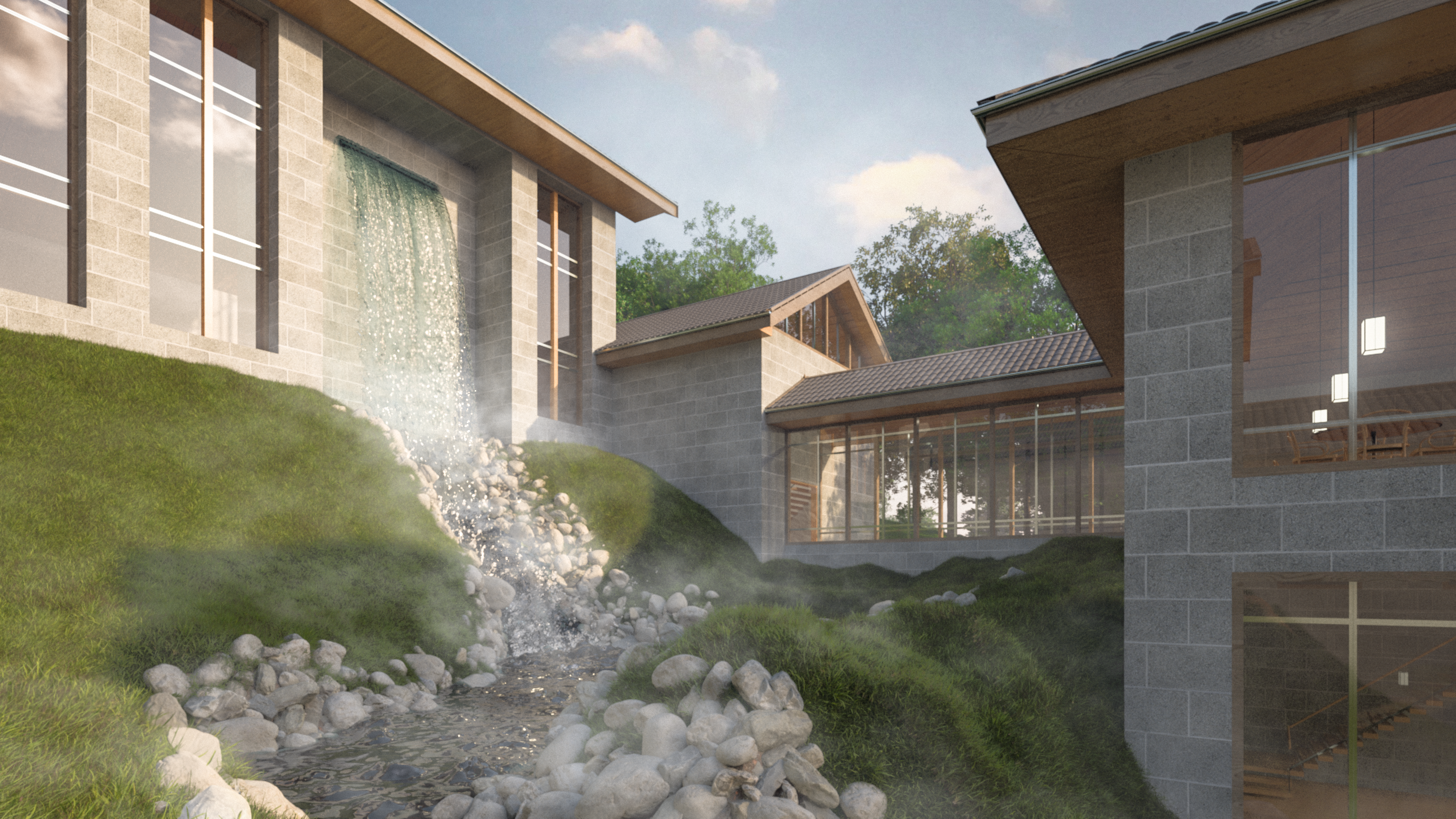There are few places in the first world less touched by the passage of time than the hills of Shandong — patches of tilled fields dotted here and there by siheyuan farmhouses of a design only superficially distinguishable from those that stood in the same place thousands of years ago. As Chinese cities begin to recognize the error of their wholesale importing of Western styles in the 20th century, they look to these visions of the past to understand their own identity. So we build this museum to house them.
What buildings have survived shed very little light on the origins of Chinese architecture, but artists have been recording since the beginning. We arrive at the wall of a museum: a painting fading on yellowing silk. Mountains dissolve into obscurity, rivers tumbling down their cliffs into the great emptiness of a lake. Slicing through the vague ink wash of a forest emerges a village — individual houses stacking up the hill in five sharp black strokes of the master’s brush. Their simplicity is striking.
This hazy mountain village provided the lens with which to merge traditional architectural typologies with the principles of modern progress. The result should be a building that the mists of the landscape will embrace.
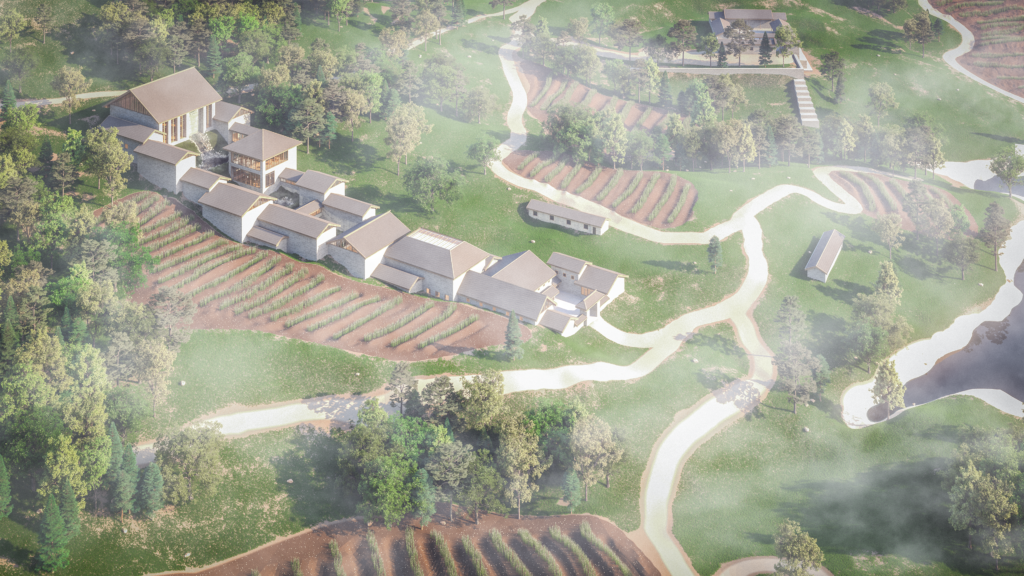
Layout
The museum is conceived of as a village of two-story limestone houses, merging at their shared walls and climbing 11 levels of elevation as they ascend the property. The houses divide in the center to enclose a garden courtyard with a multi-tiered waterfall in a clockwise loop of exhibits. Eight elevators are placed at the joints to provide wheelchair accessibility throughout the museum.
A separate wing is connected to the foyer for the museum administration and a private bedroom for the use of staff members who haven’t found private accommodations in the area. Near the end of the exhibit loop is a tea house with a panoramic view of the garden where guests can stop to take in the scenery.
Exhibition
The design favors smaller, more intimate spaces to house its collection, mimicking the scale of the temple and palace rooms where it would’ve traditionally been shown.
Dividing the property into sections that are individually built very similarly to a regular house of the region brings a number of advantages. Specialty construction methods are reduced to the absolute minimum, allowing the museum to be built at the lowest possible cost by general builders. Limiting the scope of any individual building also makes a joist-free roof possible, emphasizing the painterly nature of the building by hiding all support structures under cladding.
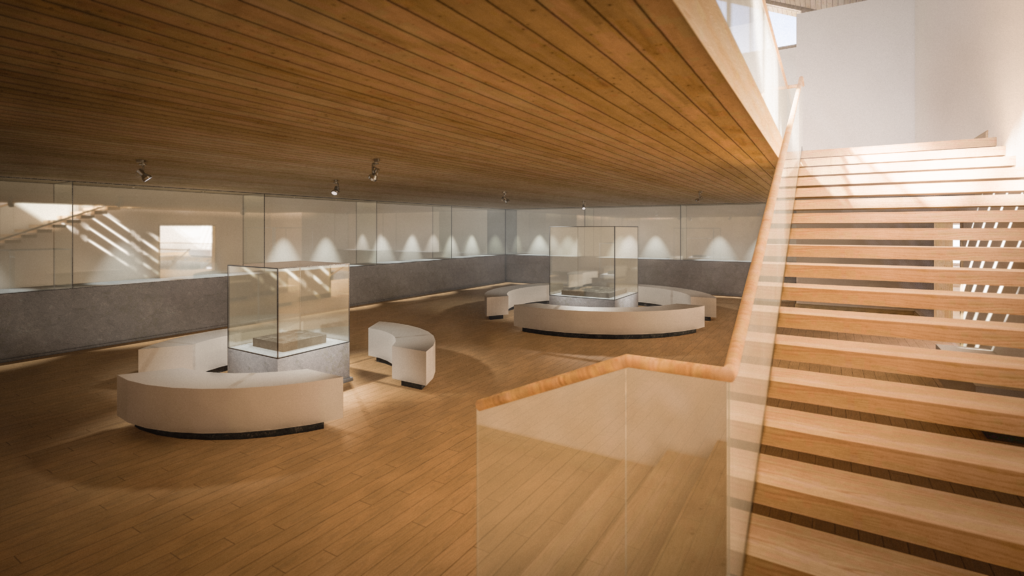
Courtyard
However much the visual motifs were taken from traditional Chinese architecture, its symmetrical, formalistic layouts had no place here. The floor plan was instead treated as a garden in the spirit of Ji Cheng, first placing the windows and then designing the rest to frame an ideal view from those points, everything balanced and proportioned. Modern demands for climate control and cleanliness in a museum rendered actual outdoor areas inappropriate, so the courtyard garden was put behind glass as an artwork unto itself.
Just as much as the farmland in the distance, the evolving views of the waterfall serve to connect the viewer to the essence of the culture as they move through the exhibits. The building comes to represent not only the village in our primordial painting, but the entire landscape.
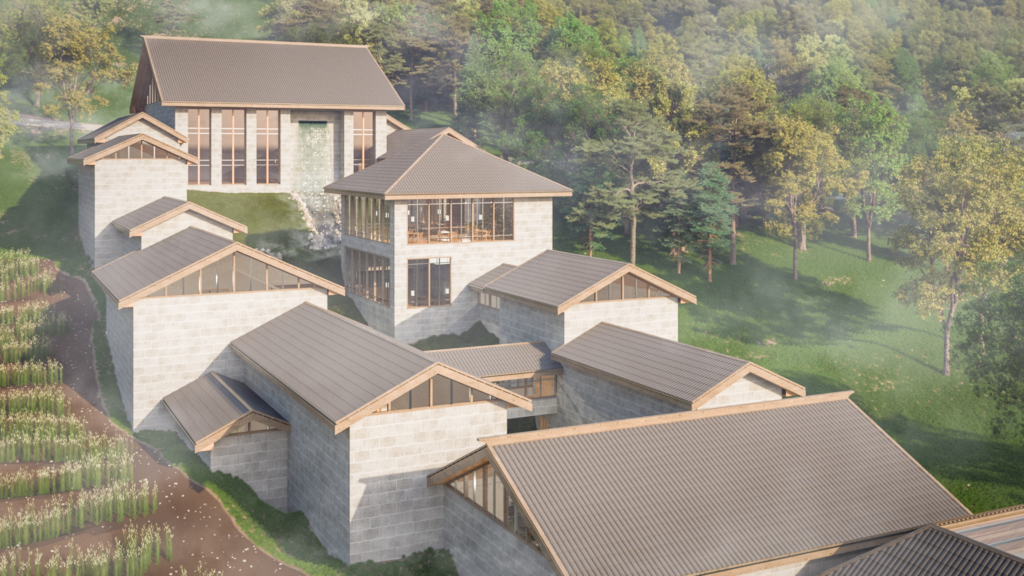
Tea House
The flow of the building pivots around the tea house located at the gravitational center of the courtyard. The totality of the building has only been hinted at in fractional views through windows as the visitor progresses through the exhibit, to end in this bright glass pavilion where everything is on show.
The kitchen is tucked into the hillside, giving tranquility to the double-story sitting area. On the way out, refreshed, the guest is presented with the choice to take the bridge back into the other side of the museum or to proceed on toward the exit.
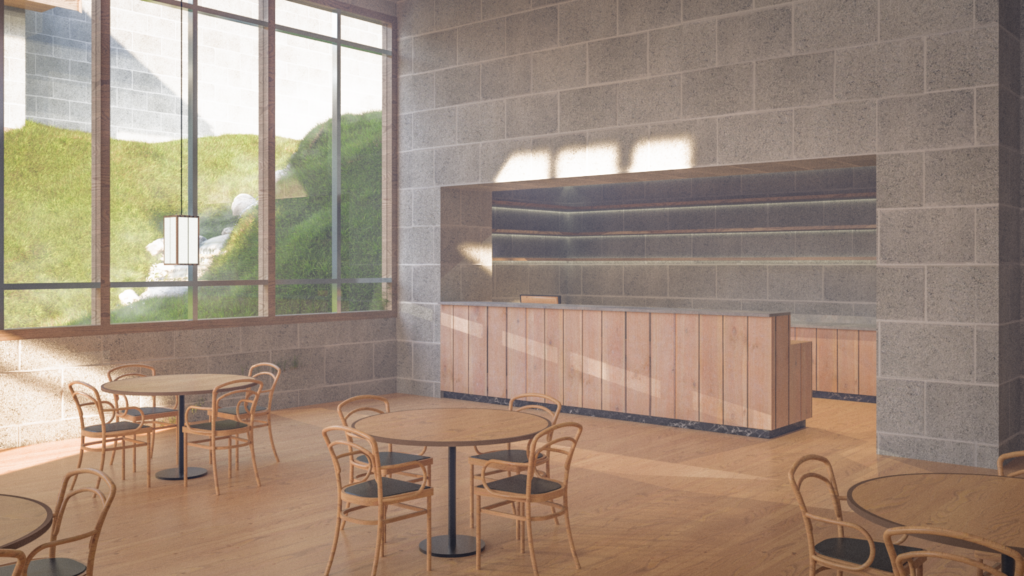
Gift Shop
As part of the museum’s aim to engage with and support the local artistic community, a traditional gift shop has been forgone in favor of an exhibition space for local potters, sculptors, and painters to display their work for sale.
By showing only works which have already been assigned value because of their age or the reputation of their maker, an art museum misses the opportunity to showcase today’s unknown craftsmen whose work may be collected in the future. Aside from its social and commercial aims, this room will serve as the final exhibit to showcase the living tradition it has documented the evolution of.
